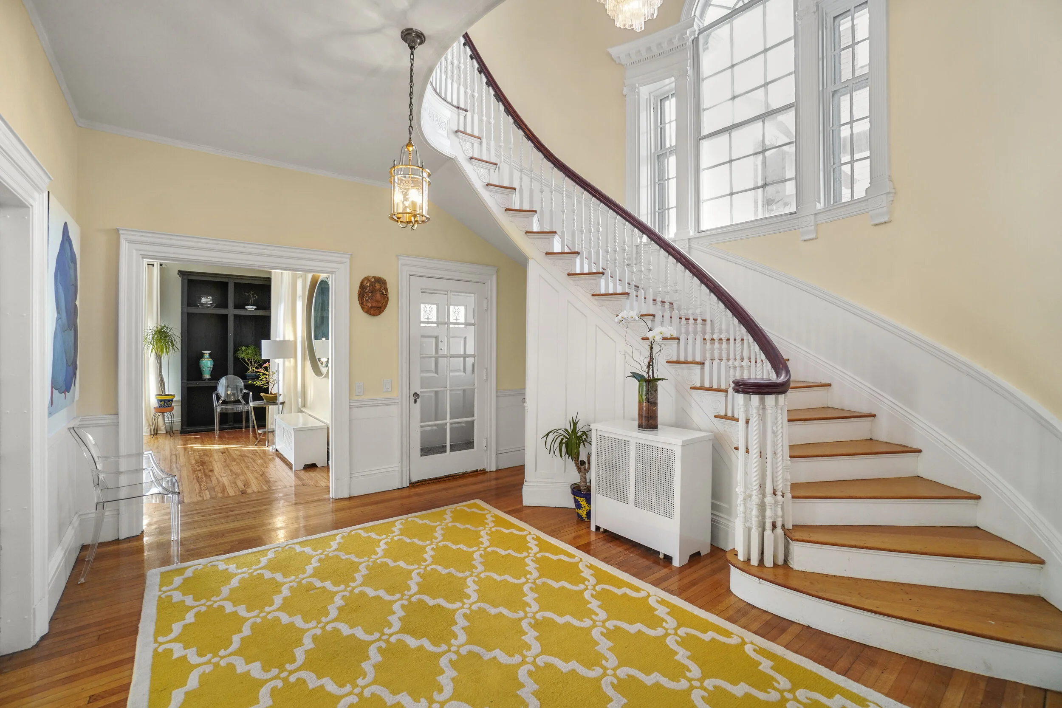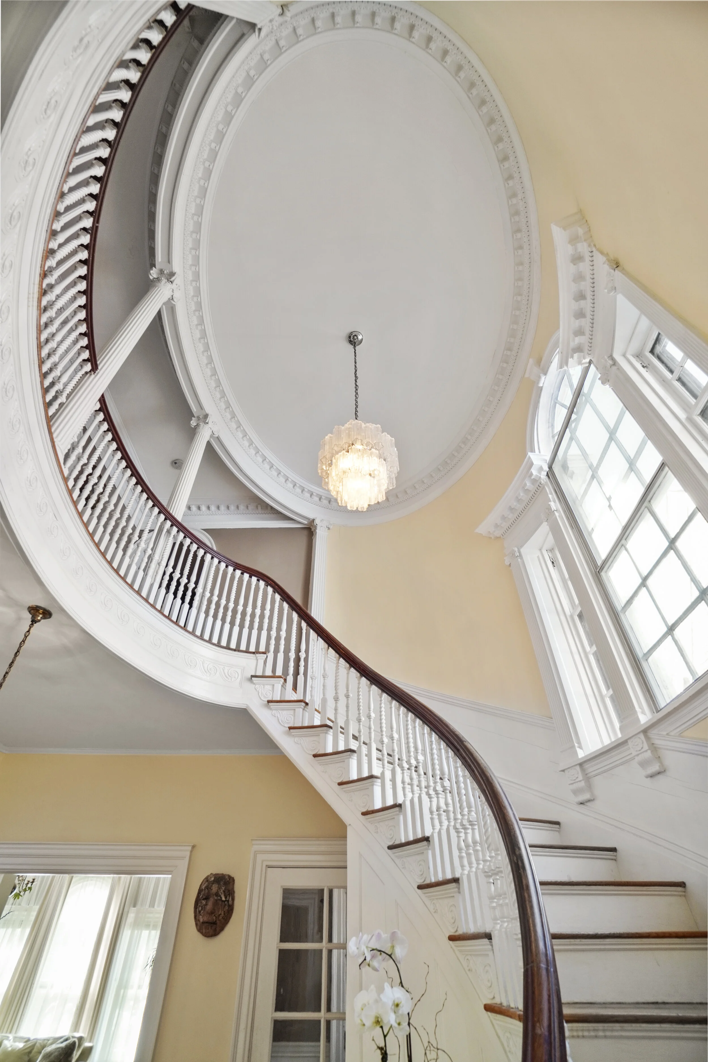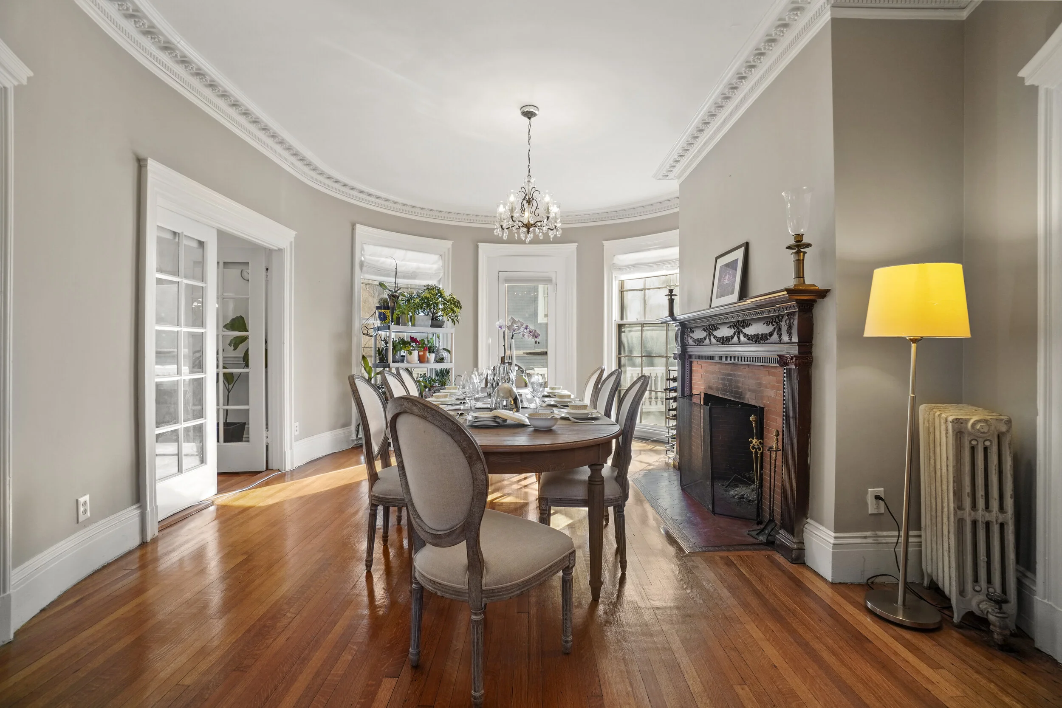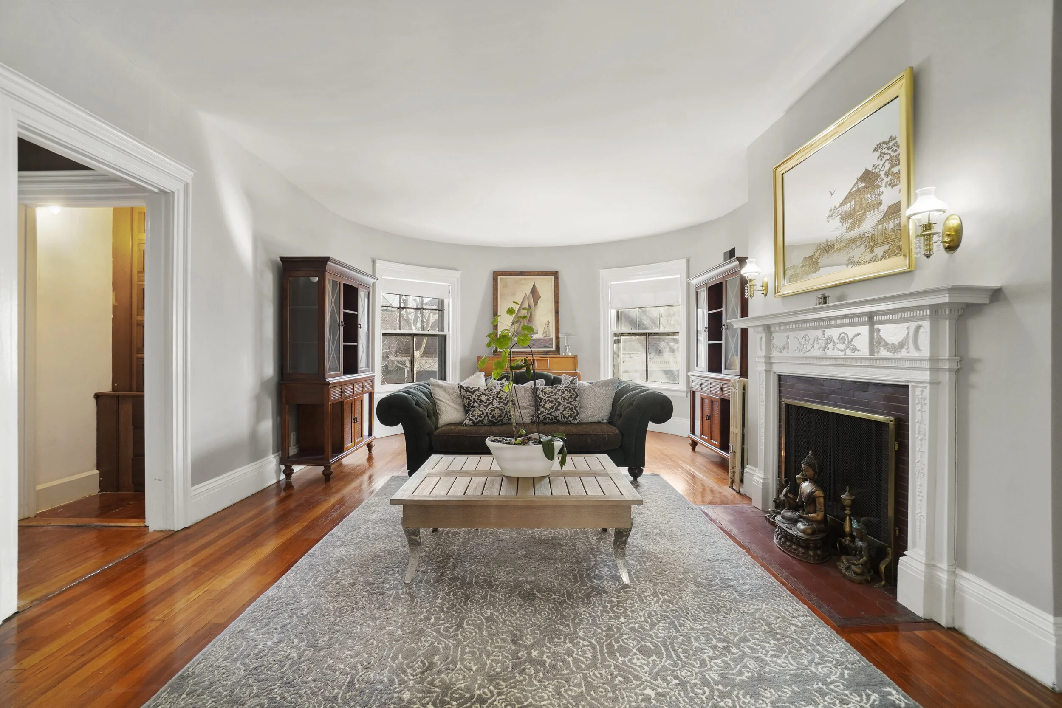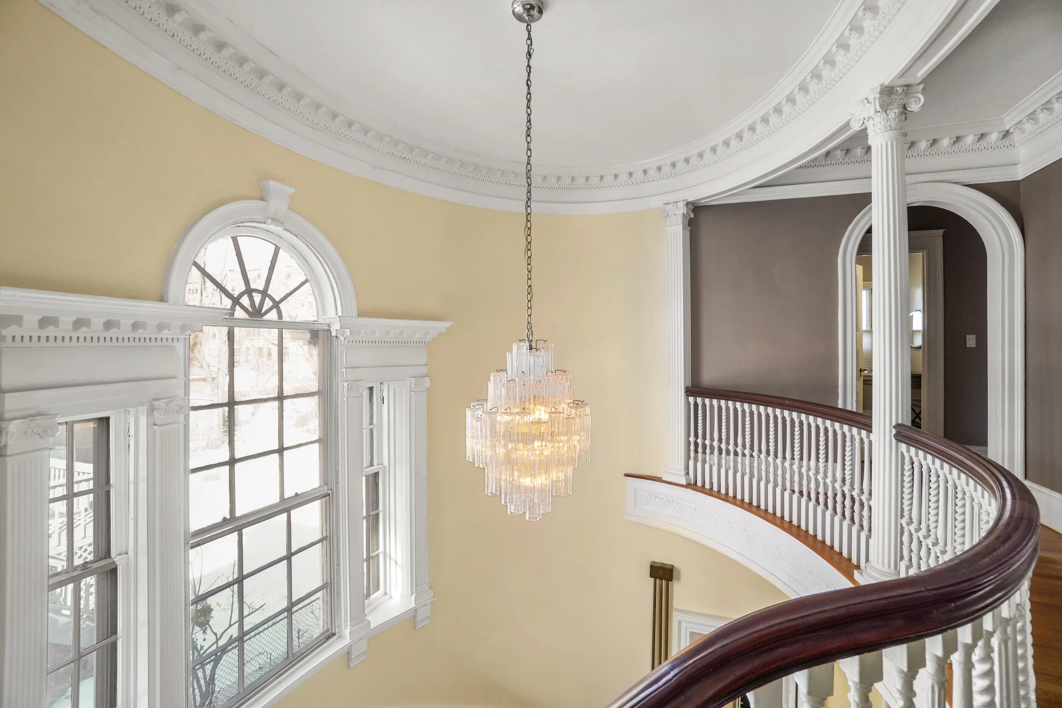Available for only the third time in its history, 11 Wayne Street is rich with both history and incredible details and character. Designed by J. Williams Beal, a highly respected architect, for judge Albert F. Hayden at the turn of the 20th century, 11 Wayne consists of 5 bedrooms and 2.5 bathrooms, with nearly 5,000 square-feet of living space on a quarter-acre lot, just outside of downtown Boston. Step into the house and be immediately wowed by the stunning two-story foyer with a spiral staircase, chandelier, arched windows and a beautiful ceiling wrapped in detailed crown molding.
The first floor of the home is ideal for hosting lavish parties and events as well as intimate dinners. Spread across a formal living room, a dining room, a spacious, renovated chef’s kitchen, full bathroom, and a bonus room that can double as both a study and a guest bedroom. The first floor features beautiful restored original hardwood floors, three fireplaces with original wooden mantles, and detailed crown molding — each room’s molding different from the next. Host your guests in the summertime by opening up the door from the dining room out onto the expansive side deck, providing the perfect indoor/outdoor entertaining layout.
Walking up the spiral staircase to the second floor you’ll find two spacious bedrooms, a recently renovated bathroom, another bonus room with yet another fireplace, perfect for a home office or library, and a second fully renovated kitchen that can double as a home bar, breakfast area, or a full kitchen, perfect for having additional family members living under the same roof. Step out from your second floor kitchen onto a spacious balcony overlooking the backyard and trees, ideal for enjoying a morning coffee or an evening cocktail. The finished third floor provides two additional bedrooms.
The unfinished, full-sized basement runs the full length of the house, boasts fantastic ceiling height, and provides ample opportunity for customizations, including in-law suite, recreation room, home office, and more. Last, but certainly not least, is a spectacular, oversized backyard — a private oasis in the middle of the city. Whether you’re looking to exercise your green thumb or enjoy some outdoor activities with friends and family, the backyard is a perfect vacation away from the city.
11 Wayne Street is located in the vibrant and diverse Grove Hall neighborhood, just one block from Franklin Park, the largest and last component of the Emerald Necklace. The 527 acre public park features Franklin Park Zoo, William J. Devine Memorial Golf Course (the second oldest public course in the nation), as well as several walking trails, tennis courts, baseball fields and basketball courts. Located roughly 2 miles from downtown Boston, this home is the perfect balance of the city living lifestyle while enjoying the space at home you typically find in the suburbs.
PROPERTY HISTORY
Built in 1905, 11 Wayne Street was designed by J. Williams Beal, a well known and highly respected Boston architect, who worked at McKim, Mead & White (the famous architecture firm behind buildings such as the Boston Public Library, Rhode Island State House, Manhattan’s former Penn Station and even significant White House renovations) before opening his own firm. Mostly known for designing public buildings and churches, Beal’s notable accomplishments include both the Eliot Congregational Church and the Charles Street African Methodist Episcopal Church in Roxbury, the First National Bank Building in Northampton, The Peabody-Williams House in Newton and Lucknow (also known as the Castle in the Clouds) in Moultonborough, New Hampshire.
11 Wayne Street was originally designed for Albert F. Hayden and his family, an American judge who presided over the sentencing of people arrested during the May Day riots of 1919, which made him and his family a target in the 1919 United States anarchist bombings.
The home eventually sold to Gus Bowen and his partner Lucy Cordice, dress designers highly respected in the African American fashion community. Gus studied at New England School of Art and eventually became a teacher alongside Lucy at the Elma Lewis School of Afro-American Artists. The two of them were well known and successful from the 1960s through the 80s, operating under their label "Gus and Lucy's Fashion Carousel," and were featured in well-known black fashion magazines including both Jet and Ebony. It was known that they would often host parties and fashion shows in the house, having the models line up on the grand staircase, showing off the newest dresses.
Gus Bowen owned the home until his passing in 2015. The current owners purchased the home in 2016, extensively renovating and restoring the home, bringing it back to its original beauty and design, with appropriate updates to the kitchens and bathrooms.
For more information, or to schedule a pre-market tour visit the online listing HERE. The property will be listed on the market in early March.

